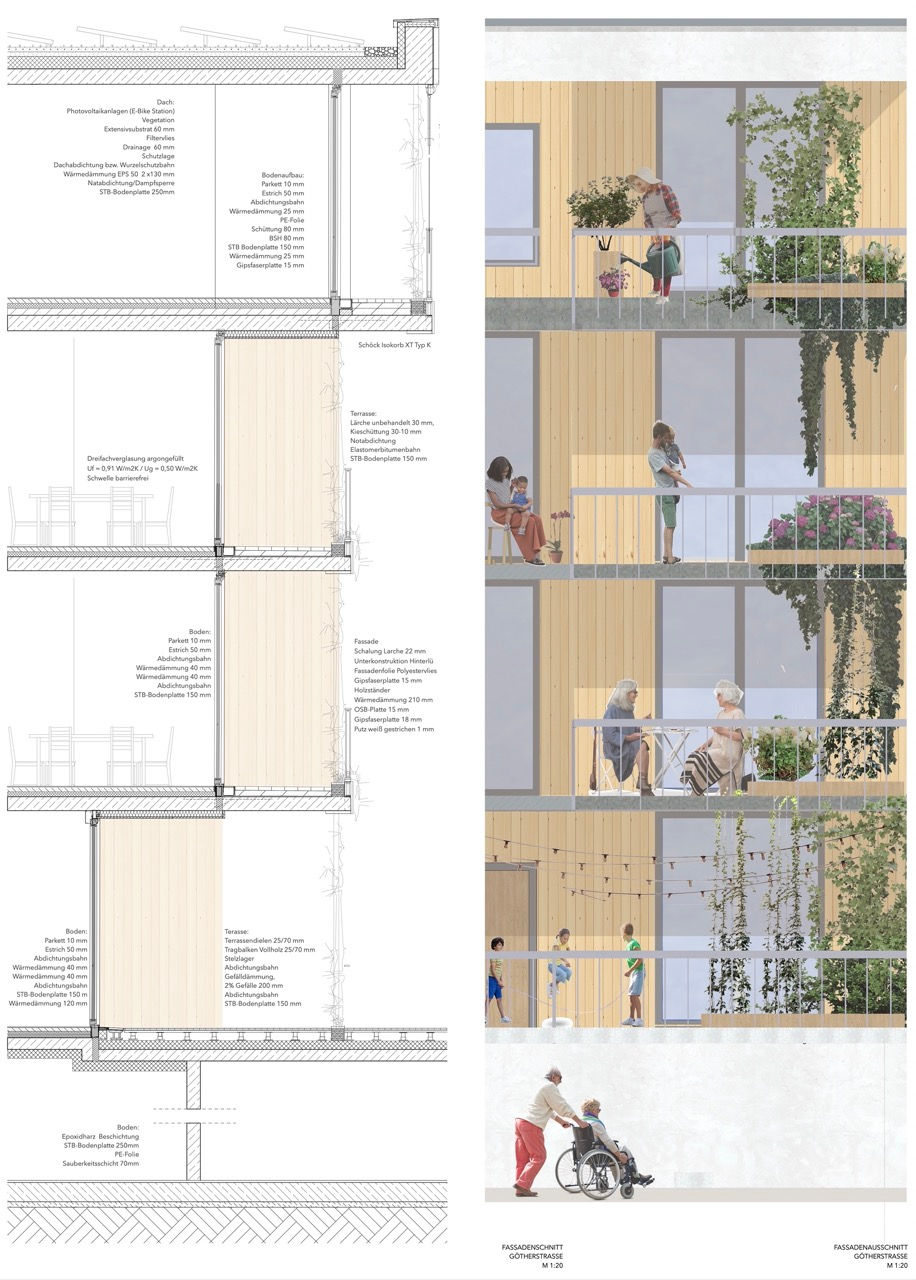Create Your First Project
Start adding your projects to your portfolio. Click on "Manage Projects" to get started
Living in a Prominent Location
Location
Stolberg-Atsch, Germany
Date
Juni 2025
Project type
Housing Development
Building Category
Residential Buildings
Type of Construction
New Construction
Site Area
approx. 650 m²
Gross Floor Area (GFA)
approx. 500 m²
Number of Floors
4 + pitched roof
The task was to replace the existing one- to two-storey building with a gross floor area of approximately 500 m2 at the junction of Sebastianusstraße and Goethestraße with a new building predominantly used for residential purposes.
The uniqueness of the site lies in its pentagonal footprint, situated at a prominent location between two different streets. Sebastianusstraße experiences heavy traffic, holds a representative significance, and is lined with multi-family buildings of three stories plus attic. In contrast, the intersecting Goethestraße is only used by residents, featuring a mix of rowhouses and single-family homes.
I utilized the contrast between the two streets as the basis for my design. The two structures respond to the differing street conditions. The northern five-story building serves as a noise barrier





















